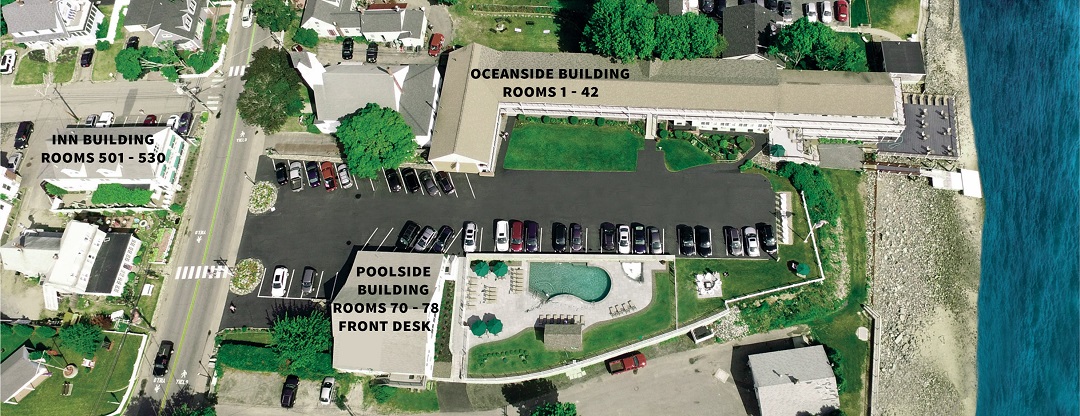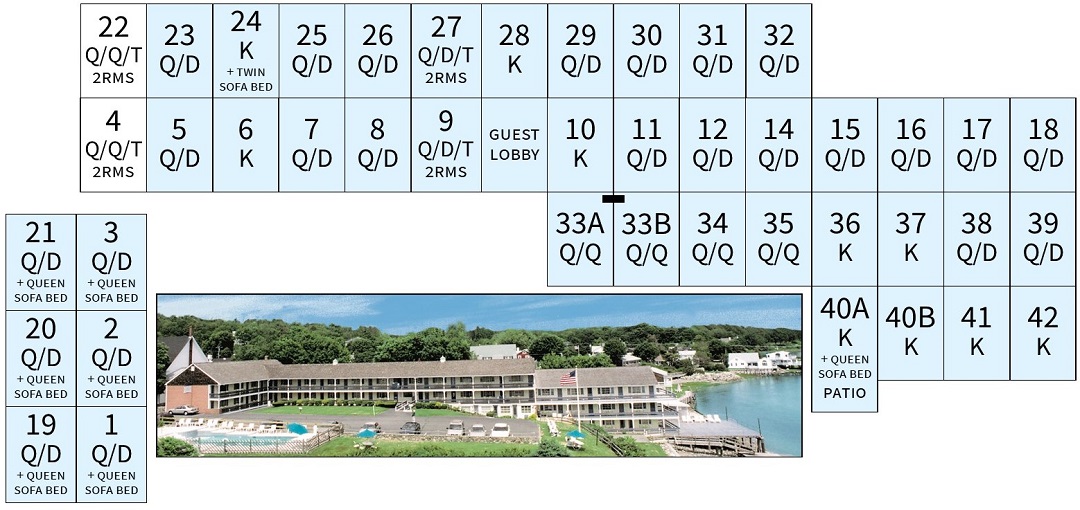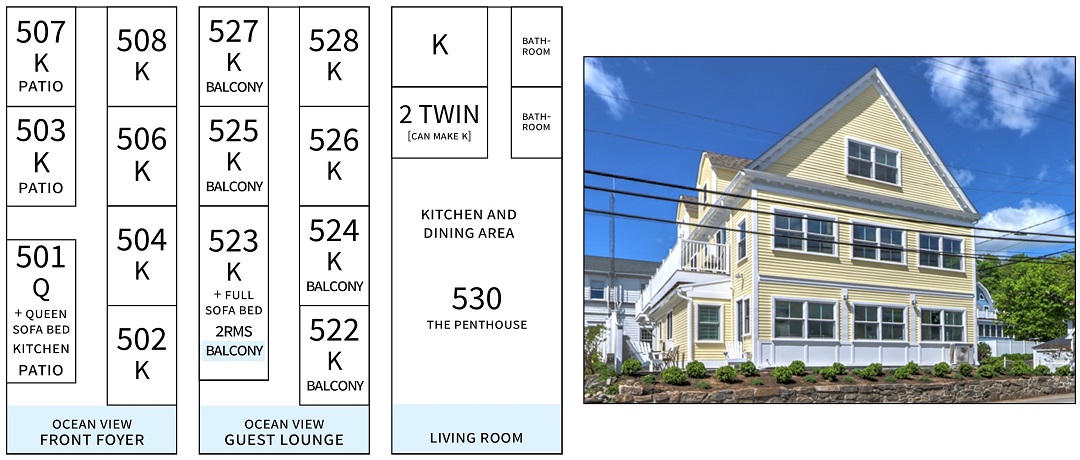Guest Rooms, Suites & Apartments

Sea Chambers has three buildings of guest rooms with a variety of attributes.
Please note the location of each building. Diagrams below are not to scale.
Click or tap on individual room numbers below for room details and photos.
K = king bed Q = queen bed
D = double bed T = trundle bed
Optional adjoining rooms = 33A and 33B, 73 and 74
add light blue = ocean view room
The Oceanside Building

- Rooms 1-18 are on our Main Level, with no stairs.
- Rooms 19-32 are on our Upper Level, one staircase up from our Main Level.
- Rooms 33A-39 are on our Terrace Level, down a ramp from the parking lot.
- Rooms 40A-42 are on our Sea Level, down a ramp and a staircase.
The Poolside Building

- Our Front Desk may be reached by ramp or by a half staircase.
- Rooms 70 and 71 are on the Top Level, with a full staircase.
- Rooms 72-76 are on the Ground Level, but all require stairs to enter.
- Rooms 77 and 78 are on a Lower Level with no steps.
The Inn Building

- Rooms 501-508 are on the First Floor, with two steps into the building.
- Rooms 522-528 are on the Second Floor, up one full staircase.
- Room 530 is the entire Third Floor, up two full staircases.
